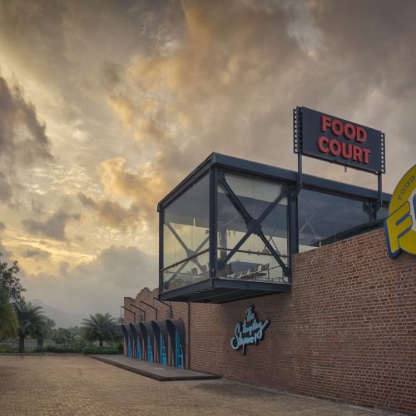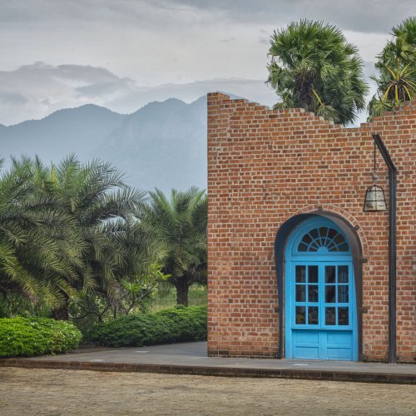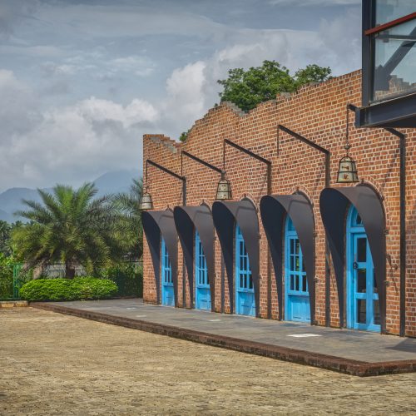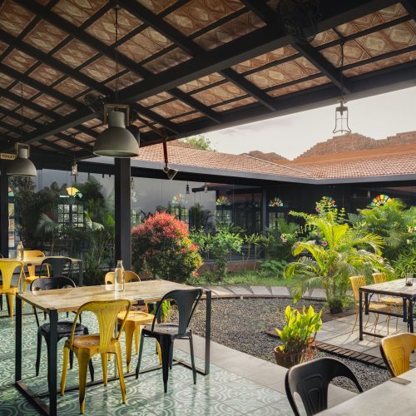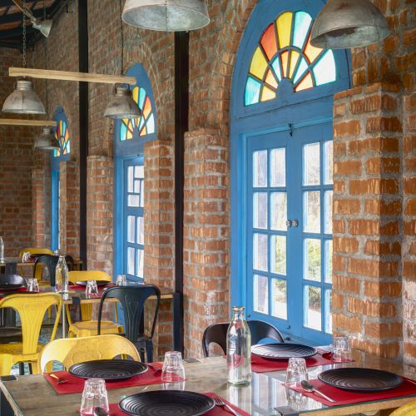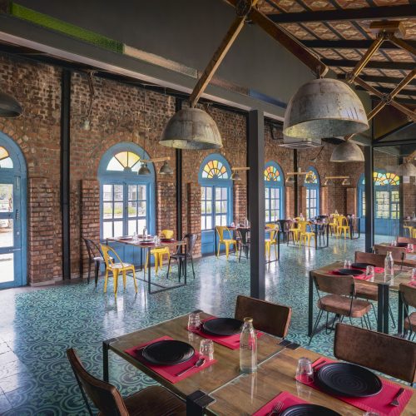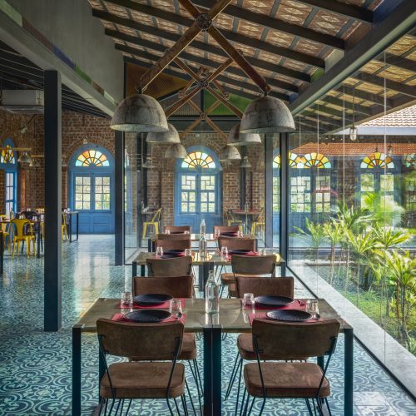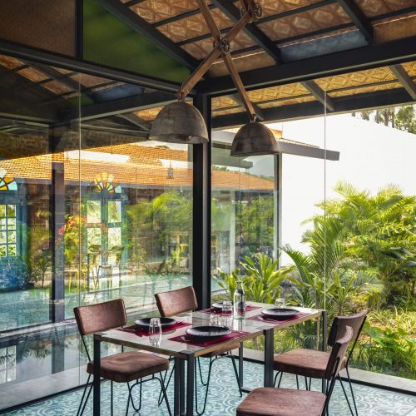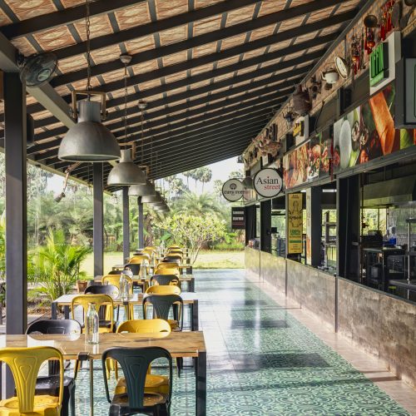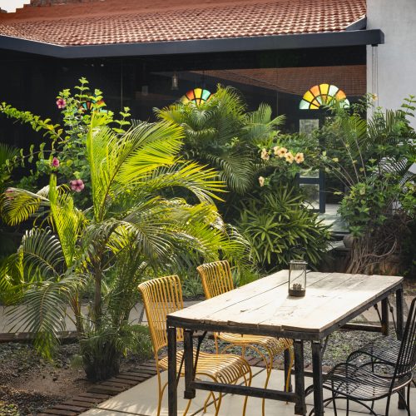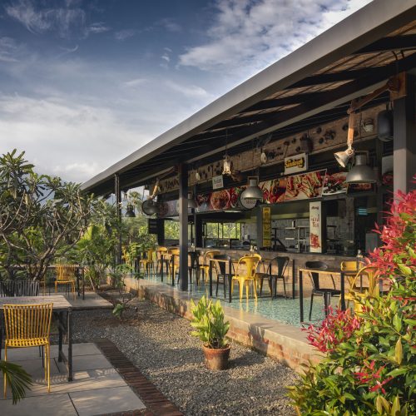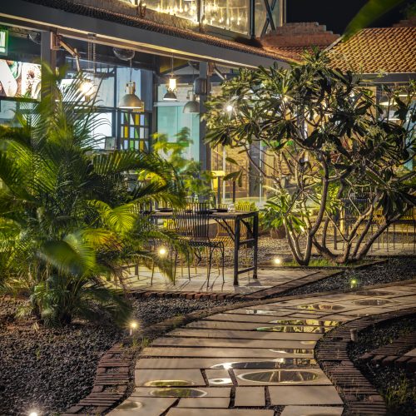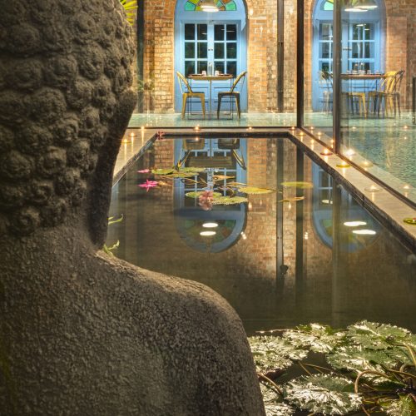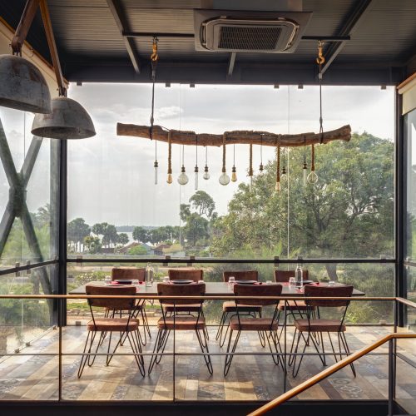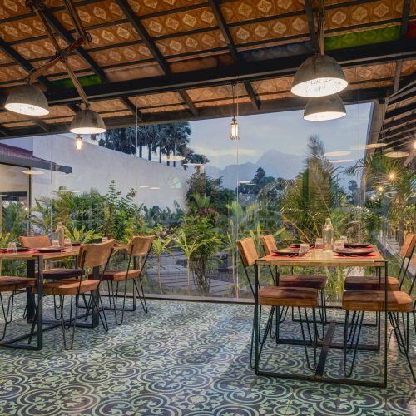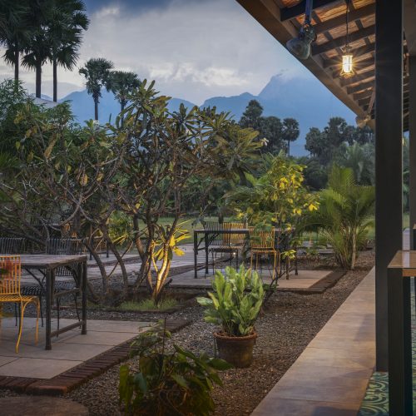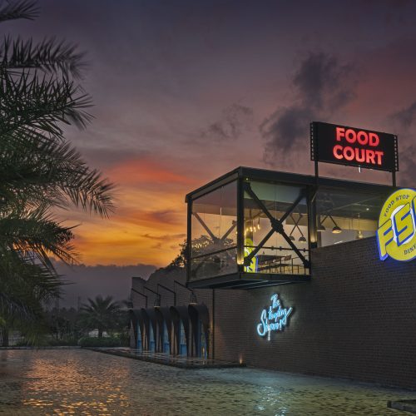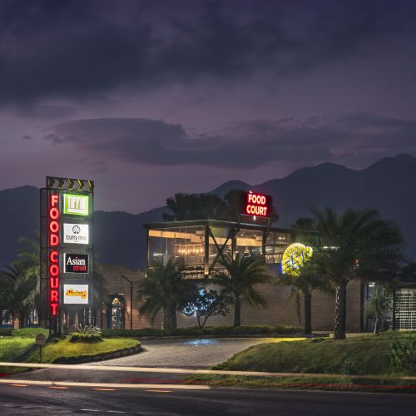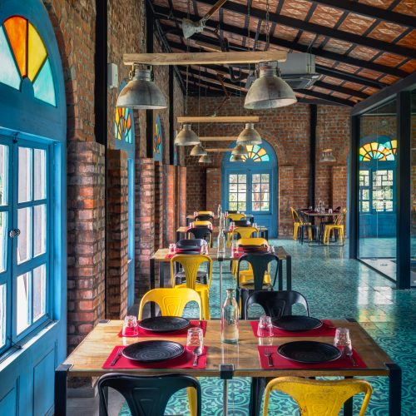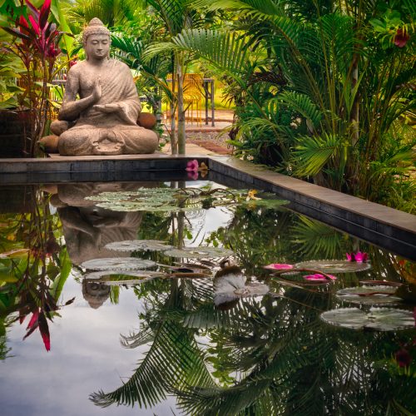Nine Door Restaurant
Location
Coimbatore, India
Status
Completed
Year
2019
Area
10500 sft
Client
Jasique
Photographer
Fabien Charuau
Located along one of the busiest National Highways in Southern India, the site adjoins an agricultural land at the foothills of Western Ghats, a mountain range older than the Himalayas. The client’s requirement was a restaurant that visually engaged the passers-by, with diverse cuisines in a food court model convenient for travelers as they would become the main patrons of the restaurant. Backdropped against the mountains, the site has breathtaking, picturesque views and the design strategy immediately veered towards incorporating the surrounding landscape, both immediate and distant, into the project.
The profile of the building borrows from the mountains against which it is silhouetted, sculpturally complementing and weaving a profound connection to the landscape. The blue arched doorways, recovered from a century-old mansion, adds a touch of whimsy to the raw materiality of brick, instrumental in a powerful aesthetic presence. The solidity of the building is counterbalanced by a cantilevered glass cube, adding lightness to the structure. The dynamic highway facing façade with its distinct material palette evokes a sense of curiosity in travellers, tempting a stopover.
The interior, though reflecting similar hues and materials, is a deliberate contrast to the solid, almost indrawn exterior- the atmosphere being light, airy and even tranquil, despite its proximity to the highway. Here, the mesmerizing vista takes center stage with the architecture perfectly framing the idyllic image. Total elimination of interior walls has created a sense of seamlessness and continuity of space with the surrounding. The use of glass, slender steel columns and modest furniture accentuates clean lines, making sure that the experience of the patron while indulging in a meal is directed towards the view.
The requirement of a live kitchen – supported by a back-end kitchen- was accommodated, adding liveliness to the dining experience.
The floor is laid with Athangudi tiles- handcrafted eco-friendly heritage tiles with gorgeous patterns. The tile used was specifically created in a customized aqua blue in order to harmonize hues with the distant mountains and surrounding scenery. These tiles, along with the pitched roof and the dining spaces wound around the courtyard, are reminiscent of Chettinad houses and infuse tradition into a contemporary aesthetic.
At the core of the building, the landscaped courtyard hosts dining spaces that are made vibrant in the evenings with live music routines. The courtyard emanates a feel of extending into the distance, blurring the edges of the site and stitching together a continuous view to the distant mountains.
The restaurant can seat up to 120 visitors including the first floor which constitutes a box made almost entirely of glass, providing a 360 degree view of the surrounding mountains and a reservoir across the highway. The glass and steel structure is beautifully lit with customized lighting, acting as a beacon to travellers during darker hours, inviting them in for a respite from the long journey.
